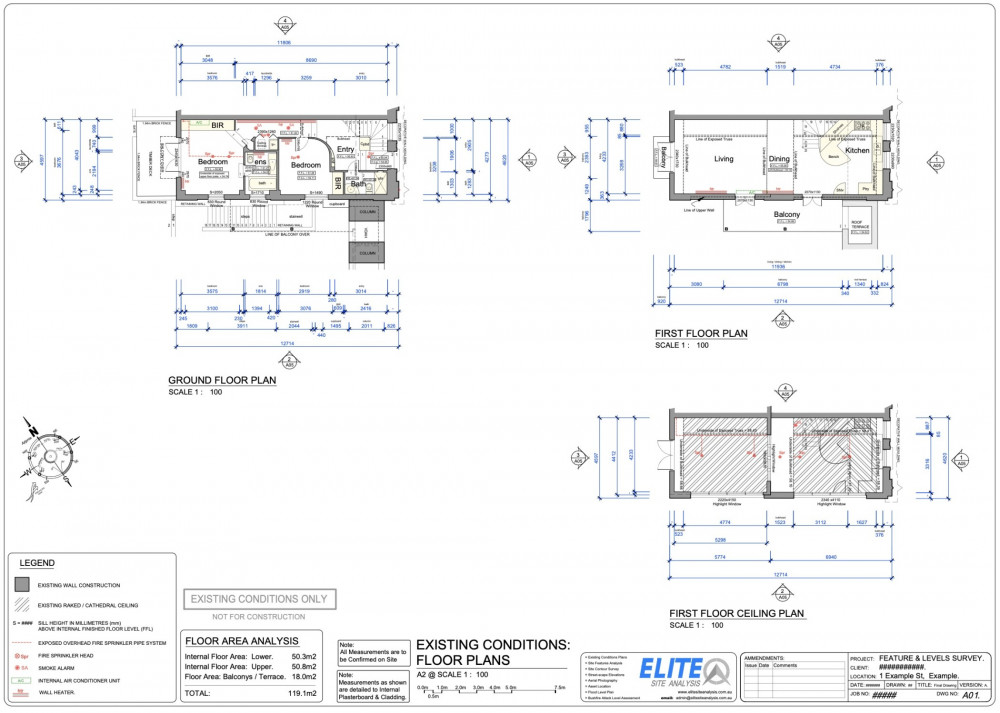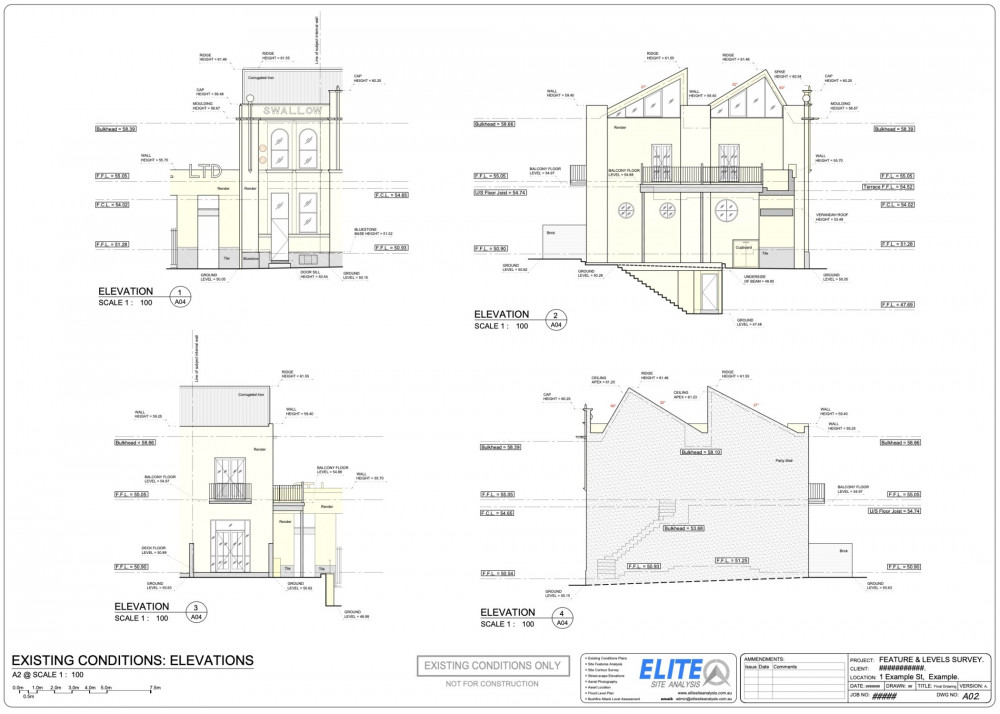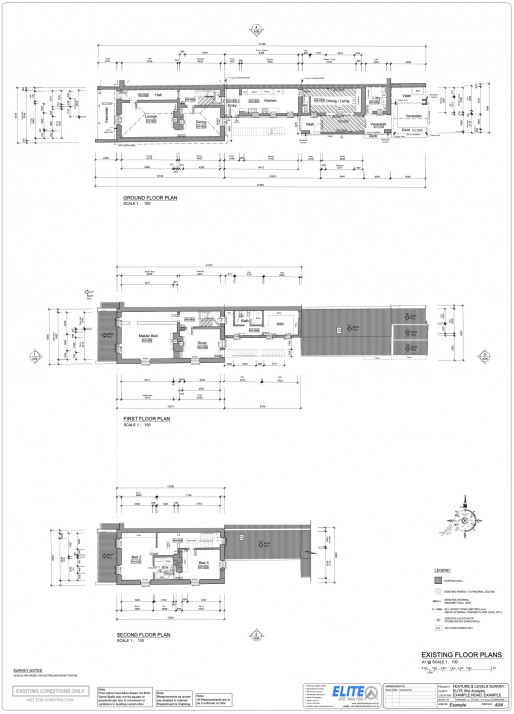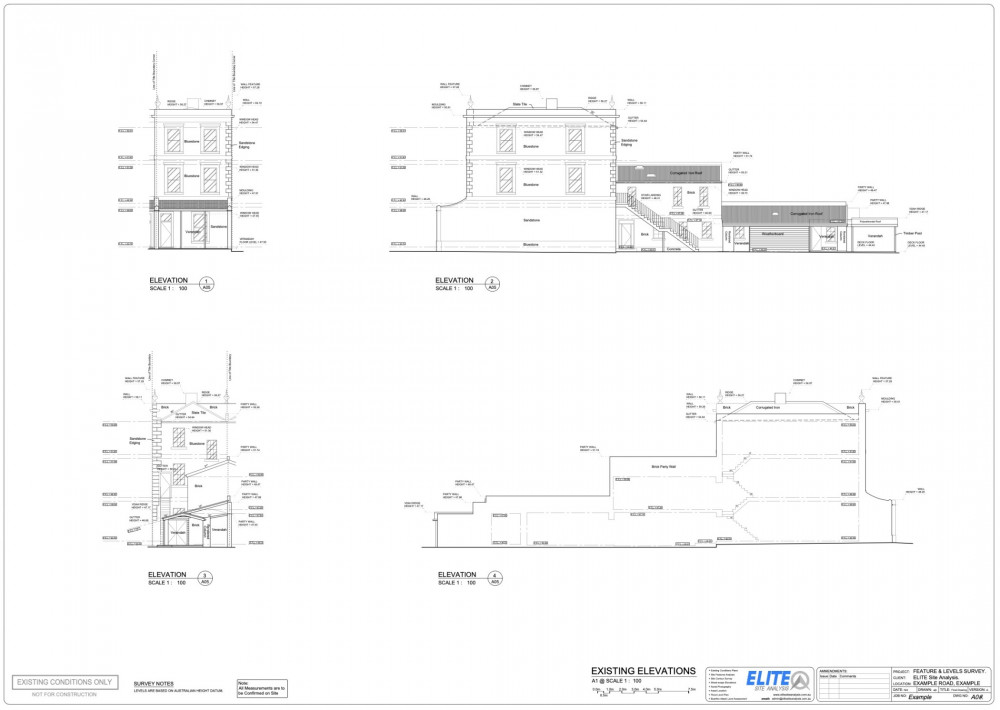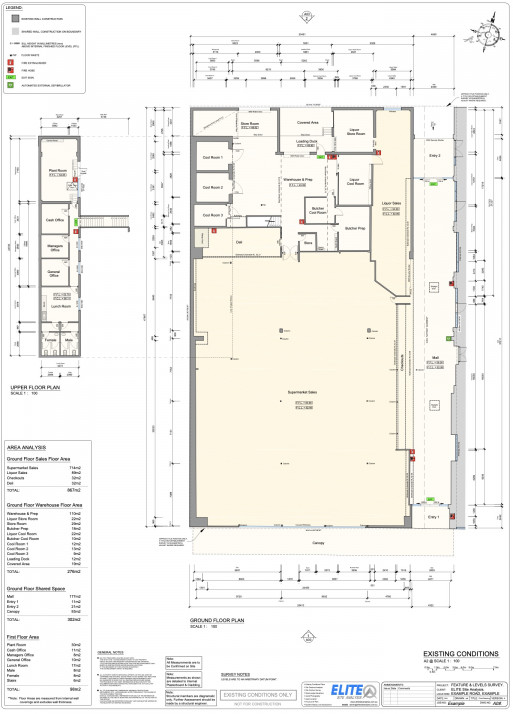Used to obtain the current condition of a building or dwelling. Create electronic floor plans, elevations ( & sections – if requested ) to accurately locate existing walls, windows, doors, stair locations & heights of floors & ceilings. These accurate plans can then be passed on to any number of building consultants & designers as part of the design & development process.
